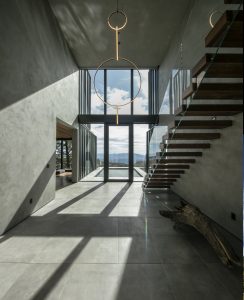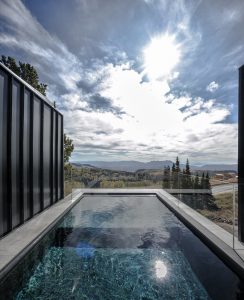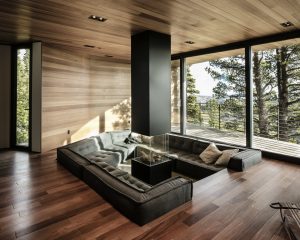“The Kinii,” is the local Indian American language for “the nest of the falcon.” The Italy-based team of OBICUA gave the Eden, Utah home this name because it adheres to the architects’ values and overall vision of both artistic design and eco-conscience sustainability. The Kinii was created with the vision of providing a contemporary take on a mountain hut that also incorporates a variety of eco-friendly features.
OBICUA evolved and expanded from Bicuadro Architecture, a Rome based architectural firm established in 2008. After completing their final years studying at the Faculty of Architecture La Sapienza, the trio of Massimilano Brugia, Valerio Campi and Lucia Catenacci got together to develop their firm based in both Rome and Milan. The firm boasts Italian influences in their work which led it to win several prizes and awards both nationally and abroad.
One of these prestigious titles was being named “Best Young Italian Architects” of 2010. The firm’s philosophy is, “Global Vision and Local Inspiration.” Communication is of the utmost importance to the team. They pride themselves on allowing clients in on their full vision for their design, no matter if it is the smaller furniture selections for the interior design or the design of their urban scale. OBICUA’s holistic approach makes sure the project is a shining gem down to every microscopic detail. OBICUA has built up an impressive resume of projects around the world leaving a mark in North America, Europe, Africa, and Asia. Their work ranges from high-end homes, corporate offices, hospitals, to high-rise buildings. The Kinii is one of their latest projects, both designed and completed in 2019.
Tasked with an approximately $3,600,000 budget, OBICUA constructed the project in Eden, Utah, which is located approximately one hour north of the Salt Lake City Airport. The location is one of the spectacular assets of the design. It sits about 3,000 feet above sea level on Utah’s Powder Mountain which has been deemed one of the most skiable areas in the country hosting a wide variety of trails for both avid ski and snowboard enthusiasts. With a wide 360-degree view, The Kinii gives you the ability to view the neighboring states of Wyoming, Idaho, Utah, and Colorado.
The location was carefully selected as it allows for admiration of the mountainous beauty of the region, while causing no damage or alteration to the environment. The project followed LEED protocols that hold a high standard for sustainable buildings and environmental protection. OBICUA was tasked with minimizing the impact on the lot and local ecosystem. The studio focused on the historicalartistic context of the building and also applied processes that minimize the spread of heat due to the compact nature of the design, in turn, reducing the footprint on the construction site. The lodge was meant to be a winter escape for the owner and his family. They wanted a cozy home to spend time away from the fast-paced nature of the city. They needed to make the Kinii able to stand on the mountain’s summit but still endure the area’s bleak winter climate conditions. It also was important for them to stay close to the community of the Powder Mountain summit—a community that includes innovators and investors.
The Kinii lodge features a green roof. The architects put this feature in place for one-of-a-kind insulation to combat the harsh winds and UV radiation. The building’s shape was designed with the purpose of contouring precisely to the land’s features. Nearly every detail included in the structure is the result of OBICUA’s careful observance and application to maximize the building’s aesthetics while respecting the environment. When entering the prominent front side of the house, there is a noticeable split in the complex. The house is divided into two main differentiated blocks. One side of the complex is for guests and children, while the other side is for the exclusive use of the owners. For this project, the OBICUA architects conceived the structure with the goal of differentiating two separate areas of the house, but at the same time allowing an area that merges the whole building into one single entity under one roof.
The twin housing sections are connected by a triple living space that is placed across the south façade. It is encapsulated in glass to give the feeling of being outside, without being directly exposed to the elements. The living rooms are vertically joined with the sleeping area located on the upper floor. A double-height compartment contains the open staircase. The materials used for the construction of the complex were meticulously selected from environmentally sound materials. The interior of the design uses American red cedarwood. The exterior of the houses uses burnished metal. The rest of the house is divided into two sections. The living and dining area sit on the first floor. The night area is on the top floor. A basement that contains a fully detailed ski department and small spa was included in the design. The spa area contains a relaxing sauna and Jacuzzi which is welcome after spending time in the cold.
Large screened in glass windows are draped across both the north and south end allowing for a breathtaking panoramic view of the area. Cantilevered balconies and canopies sit on the outside of these windows. During the warmer month, they can be used to increase guest exposure and connection to the environment. Overall, OBICUA attempts to combine the best of Italian tradition with excellent design. The Kiini provided them an opportunity to give the project a touch of Italian essence. Most of the materials for the interior finishes along with all of the custom-made furnishings in the house were produced in Italy. The mixture of both Italian and American influence in the styles and approaches perfectly emulates the American Project made by Italian Architects. OBICUA’s mission and inspiration are to be “inspired by the context, both historic and environmental and aim to be the continuation of the Italian tradition in design excellence.”
MORE Lifestyle STORIES
Get an inside vue on the latest in luxury. You heard it here first.








