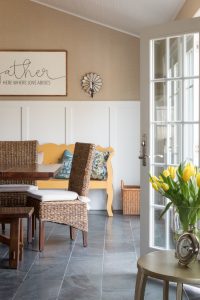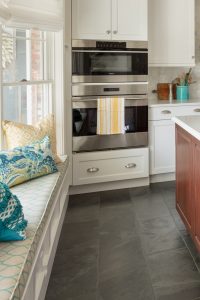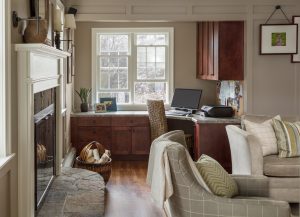After studying interior design at the Fashion Institute of Technology, Jennifer Vreeland decided to go into publishing while styling homes for her friends and family on the side. She was the Editor in Chief of Jersey Life Magazine and created a magazine called Health and Life. However, to fully pursue her passion in interior design, Vreeland decided to leave the publishing industry and open her own business—JV Design, LLC.
Out of her many projects within the tri-state, she completely recreated this colonial home located in Valley Cottage, New York with the help of Jakla Construction Corporation. This project was put together as a way to keep the whole family together. This home belonged to a couple who had a daughter living a few streets away. When the mother was diagnosed with cancer, the daughter was there everyday even after her mother passed. Eventually, the father asked for his daughter, her husband and three kids to move in. When given the task, the homeowners gave Vreeland the freedom to what she thought looked best. She quickly went to work. “I wanted to make the house into what it needed to be. A traditional, but not overly colonial home big enough for the whole family to live in—to make it comfortable, functional, and open,” said Vreeland.
The family room used to have zero light with its heavy carpeted floors, and dark paneled walls. Two windows were added, as well as two new doorways into the kitchen dining areas. Near the window is a little home office made for productivity. The fireplace was completely refaced with new stone to create a distinctive focal point, and new paneling wraps the walls and adds lots of architectural character. Accents of turquoise and green are scattered throughout to make the room pop.
Walls were knocked down to construct the back-to-back setup of the kitchen and dining area. The addition of the giant window seat in the kitchen and the double french doors in the dining area helped keep that open, light aesthetic flowing through the home. A fine china cabinet with a mirrored back allows for more light to reflect. The slated floors, high quality furnishings and cabinetry, the mixtures of oak and dark maple with the classic Shaker style cabinets and paneled walls with seagrass wallpaper above truly encapsulates these two rooms together. The bright colors of yellow, blue and green are spotlighted through fabrics and decorative accessories to add interest and personality.
The way Vreeland designed this home was by telling a story in each room with the new layouts and addition of architectural accents. Vreeland explained, “I like spaces to look lived in and comfortable, but also functional. I don’t put furniture in places just for the sake of it being there. I want everything in the room to have a purpose.”
Primarily starting with residential projects, Vreeland is now moving towards commercial spaces such as hospitality and healthcare. She works with a variety of contractors around the tri-state. When she is not designing, she spends a majority of her time keeping up with the evolving trends through industry shows and market research. Despite the amount of work it takes, making the client happy is always worth it. She finds a reward in each day when she works and is always growing with new ideas. Vreeland emphasized, “As long as it’s something you’re passionate about and you love it, it’s not work.”
MORE Lifestyle STORIES
Get an inside vue on the latest in luxury. You heard it here first.







